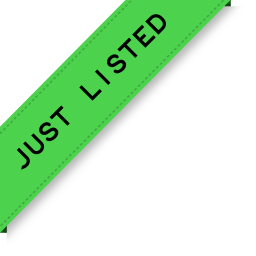12851 25 Avenue, Surrey Listing #: R3046099
$2,299,900
6 Beds
4 Baths
3,944 Sqft
6,889 Lot SqFt
2000 Built
Welcome to Crescent Park. Check out this stunning Custom Built Craftsman Home on a quiet cul de sac, with a short walk to Crescent Park Elementary. This stunning family home features a fully finished one bedroom suite. Main Floor features wide plank wood flooring beautiful kitchen, cross hall living and dining room, with a guest bedroom which could be used as an office or den. Gorgeous private backyard covered patio for outdoor entertaining. Upper floor features a spacious primary bedroom, with 4 generous secondary bedrooms. Bonus Feature is the 3 car garage which has potential for many uses. Excellent location close to shopping, short distance to beaches, schools and parks. Be sure to see this one.
Taxes (2025): $8,213.20
Amenities
- Shopping Nearby
- Private Yard
Features
- Washer
- Dryer
- Dishwasher
- Refrigerator
- Stove
Site Influences
- Shopping Nearby
- Private Yard
- Cul-De-Sac
- Marina Nearby
- Private
- Recreation Nearby
It appears you don't have Adobe Reader or PDF support in this web browser.
Click here to download the PDF
| MLS® # | R3046099 |
|---|---|
| Dwelling Type | House/Single Family |
| Home Style | Residential Detached |
| Year Built | 2000 |
| Fin. Floor Area | 3944 sqft |
| Finished Levels | 2 |
| Bedrooms | 6 |
| Bathrooms | 4 |
| Taxes | $ 8213 / 2025 |
| Lot Area | 6889 sqft |
| Lot Dimensions | 28 × |
| Outdoor Area | Patio, Private Yard |
| Water Supply | Public |
| Maint. Fees | $N/A |
| Heating | Forced Air, Natural Gas |
|---|---|
| Construction | Frame Wood,Concrete (Exterior),Stone (Exterior),Wood Siding |
| Foundation | Concrete Perimeter |
| Basement | Full |
| Roof | Asphalt |
| Floor Finish | Hardwood, Tile, Wall/Wall/Mixed |
| Fireplace | 2 , Gas |
| Parking | Garage Triple,Open,Front Access,Aggregate |
| Parking Total/Covered | 5 / 3 |
| Parking Access | Garage Triple,Open,Front Access,Aggregate |
| Exterior Finish | Frame Wood,Concrete (Exterior),Stone (Exterior),Wood Siding |
| Title to Land | Freehold NonStrata |
| Floor | Type | Dimensions |
|---|---|---|
| Main | Living Room | 13''6 x 12''1 |
| Main | Dining Room | 13''6 x 12'' |
| Main | Kitchen | 13''3 x 12''8 |
| Main | Family Room | 21'' x 14''3 |
| Main | Bedroom | 10''4 x 10'' |
| Main | Laundry | 13''3 x 8'' |
| Main | Pantry | 4''5 x 3''8 |
| Main | Foyer | 13''8 x 10''1 |
| Main | Storage | 5''9 x 3''3 |
| Above | Primary Bedroom | 17''1 x 14''2 |
| Above | Bedroom | 14''2 x 11''5 |
| Above | Bedroom | 12''1 x 11''8 |
| Above | Bedroom | 12'' x 10''8 |
| Above | Walk-In Closet | 7''7 x 4''7 |
| Below | Kitchen | 15''2 x 11''1 |
| Below | Dining Room | 13''8 x 8'' |
| Below | Living Room | 13''8 x 12''1 |
| Below | Bedroom | 17''2 x 12''9 |
| Below | Walk-In Closet | 5''9 x 4''3 |
| Below | Laundry | 5''9 x 3''7 |
| Below | Utility | 6''4 x 6''4 |
| Below | Storage | 8''5 x 3''3 |
| Below | Mud Room | 7''9 x 6''9 |
| Floor | Ensuite | Pieces |
|---|---|---|
| Main | N | 2 |
| Above | Y | 5 |
| Above | N | 4 |
| Below | N | 4 |
Listed By: Hugh & McKinnon Realty Ltd.
Disclaimer: The data relating to real estate on this web site comes in part from the MLS Reciprocity program of the Real Estate Board of Greater Vancouver or the Fraser Valley Real Estate Board. Real estate listings held by participating real estate firms are marked with the MLS Reciprocity logo and detailed information about the listing includes the name of the listing agent. This representation is based in whole or part on data generated by the Real Estate Board of Greater Vancouver or the Fraser Valley Real Estate Board which assumes no responsibility for its accuracy. The materials contained on this page may not be reproduced without the express written consent of the Real Estate Board of Greater Vancouver or the Fraser Valley Real Estate Board.
Disclaimer: The data relating to real estate on this web site comes in part from the MLS Reciprocity program of the Real Estate Board of Greater Vancouver or the Fraser Valley Real Estate Board. Real estate listings held by participating real estate firms are marked with the MLS Reciprocity logo and detailed information about the listing includes the name of the listing agent. This representation is based in whole or part on data generated by the Real Estate Board of Greater Vancouver or the Fraser Valley Real Estate Board which assumes no responsibility for its accuracy. The materials contained on this page may not be reproduced without the express written consent of the Real Estate Board of Greater Vancouver or the Fraser Valley Real Estate Board.










