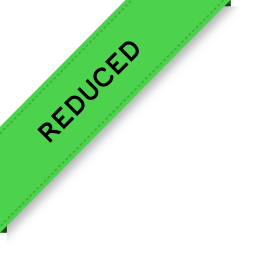15491 37A Avenue, Surrey
SOLD / $1,475,000
5 Beds
5 Baths
4,114 Sq.ft.
5,076 Lot SqFt
2012 Built
As Previously Seen on LOVE IT or LIST IT. Custom designed Ironwood home close to Morgan Creek Golf Course, and Rosemary Heights Elementary. This gorgeous 4114 sq ft 2 Storey w/ Walkout Basement and Master bedroom on the main floor home is Wonderfully finished in designer colours, extensive use of high quality moulding and millwork and solid oak hardwood throughout. Bright open great room with vaulted ceilings & adjoining kitchen with granite counters, W/I pantry, S/S appliances and a large formal dining room w/ pass through make this a wonderful home for entertaining. Two bedrooms c/w ensuites upstairs with for a 3rd bedroom. Massive Basement has 2 bedrooms c/w full rough-ins for endless possibilities w/ huge media and rec room
Taxes (2017): $5,615.00
Amenities
- Air Conditioning
- ClthWsh/Dryr/Frdg/Stve/DW
- Disposal - Waste
- Drapes/Window Coverings
- Garage Door Opener
- Security System
- Sprinkler - Inground
- Vacuum Blt. In
Similar Listings
Listed By: Hugh & McKinnon Realty Ltd.
Disclaimer: The data relating to real estate on this web site comes in part from the MLS Reciprocity program of the Real Estate Board of Greater Vancouver or the Fraser Valley Real Estate Board. Real estate listings held by participating real estate firms are marked with the MLS Reciprocity logo and detailed information about the listing includes the name of the listing agent. This representation is based in whole or part on data generated by the Real Estate Board of Greater Vancouver or the Fraser Valley Real Estate Board which assumes no responsibility for its accuracy. The materials contained on this page may not be reproduced without the express written consent of the Real Estate Board of Greater Vancouver or the Fraser Valley Real Estate Board.
Disclaimer: The data relating to real estate on this web site comes in part from the MLS Reciprocity program of the Real Estate Board of Greater Vancouver or the Fraser Valley Real Estate Board. Real estate listings held by participating real estate firms are marked with the MLS Reciprocity logo and detailed information about the listing includes the name of the listing agent. This representation is based in whole or part on data generated by the Real Estate Board of Greater Vancouver or the Fraser Valley Real Estate Board which assumes no responsibility for its accuracy. The materials contained on this page may not be reproduced without the express written consent of the Real Estate Board of Greater Vancouver or the Fraser Valley Real Estate Board.










