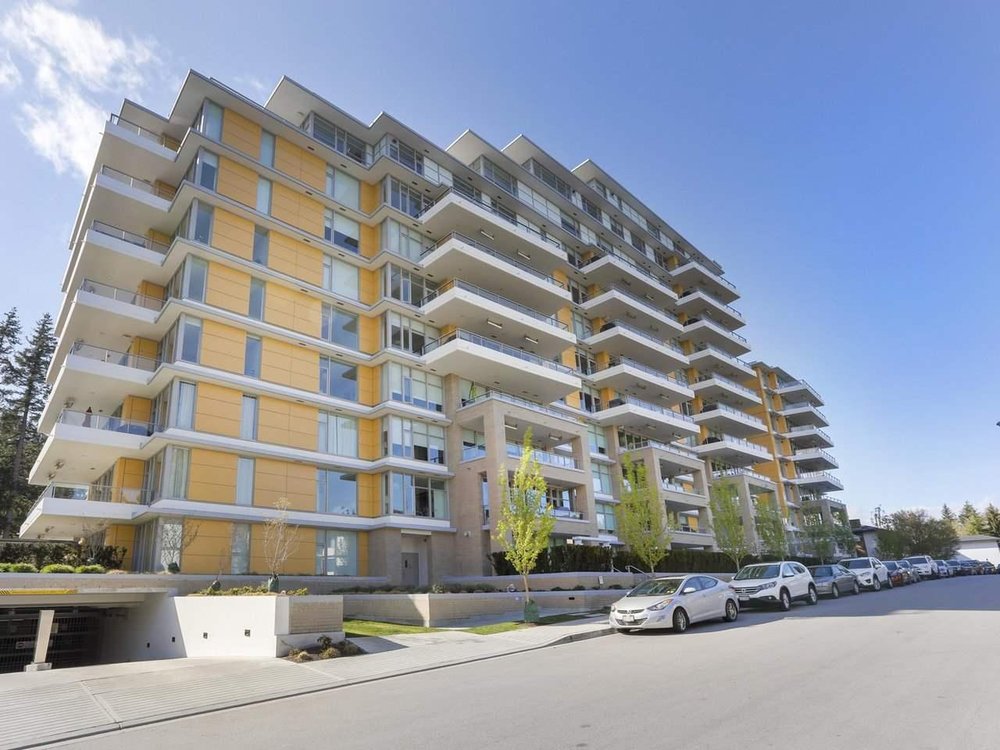806 - 1501 Vidal Street, White Rock
SOLD / $1,150,000
2 Beds
3 Baths
1,290 Sq.ft.
2024 Built
$572.06 mnt. fees
Welcome to "The Beverley"!!! Modern and Timeless, another Cressey Built Gem. Tastefully appointed with Wide plank flooring, Granite / Quartz Counters and High Quality Jenn-Air appliances, this spacious 2 Bed + Den / 3 Bath home has it all. The large patio is an entertainers delight with great Ocean and Nature views. Resort living outside your door include, a Spa Inspired Indoor Pool, Hot Tub, Steam Room, Sauna and Roof Top Deck looking over the Semiahmoo Peninsula. Bonus Guest suite for family or visitors. You deserve it!!!
Taxes (2018): $3,941.00
Amenities
- Air Conditioning
- ClthWsh/Dryr/Frdg/Stve/DW
- Disposal - Waste
- Drapes/Window Coverings
- Garage Door Opener
- Intercom
- Microwave
- Sprinkler - Fire
- Windows - Thermo
- Wine Cooler Air Cond./Central
- Exercise Centre
- Garden
- Guest Suite
- Pool; Indoor
- Swirlpool/Hot Tub
Similar Listings
Listed By: Hugh & McKinnon Realty Ltd.
Disclaimer: The data relating to real estate on this web site comes in part from the MLS Reciprocity program of the Real Estate Board of Greater Vancouver or the Fraser Valley Real Estate Board. Real estate listings held by participating real estate firms are marked with the MLS Reciprocity logo and detailed information about the listing includes the name of the listing agent. This representation is based in whole or part on data generated by the Real Estate Board of Greater Vancouver or the Fraser Valley Real Estate Board which assumes no responsibility for its accuracy. The materials contained on this page may not be reproduced without the express written consent of the Real Estate Board of Greater Vancouver or the Fraser Valley Real Estate Board.
Disclaimer: The data relating to real estate on this web site comes in part from the MLS Reciprocity program of the Real Estate Board of Greater Vancouver or the Fraser Valley Real Estate Board. Real estate listings held by participating real estate firms are marked with the MLS Reciprocity logo and detailed information about the listing includes the name of the listing agent. This representation is based in whole or part on data generated by the Real Estate Board of Greater Vancouver or the Fraser Valley Real Estate Board which assumes no responsibility for its accuracy. The materials contained on this page may not be reproduced without the express written consent of the Real Estate Board of Greater Vancouver or the Fraser Valley Real Estate Board.
























