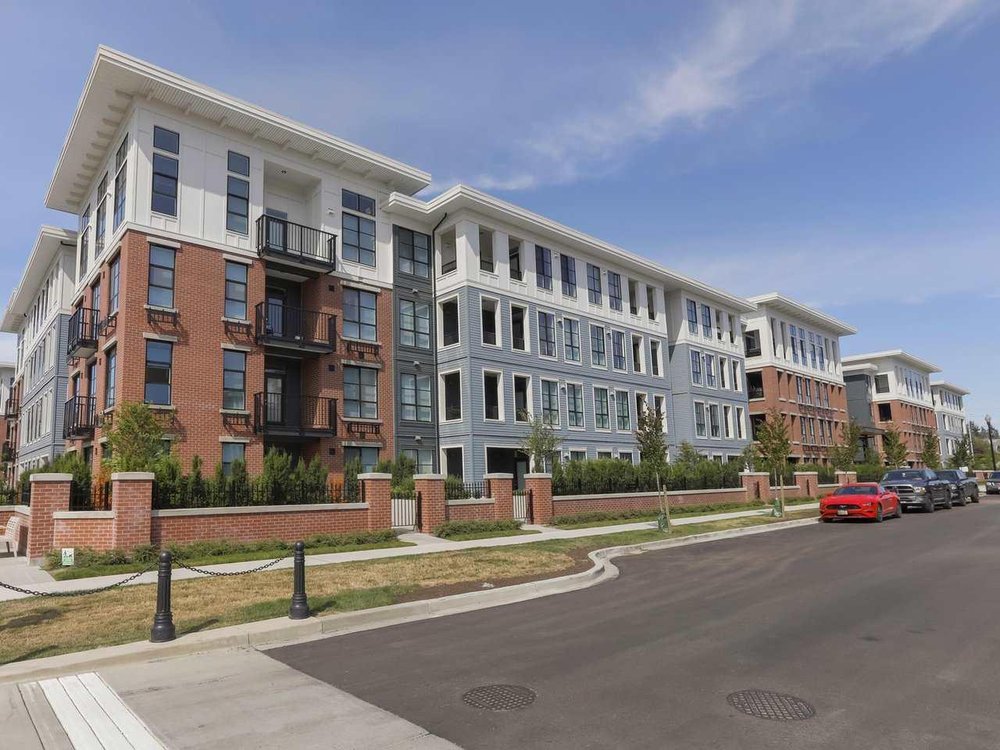428 - 15137 33 Avenue, Surrey
SOLD / $438,500
2 Beds
1 Bath
791 Sq.ft.
2025 Built
$278.00 mnt. fees
Designer Inspired!! Top Floor unit at PRESCOTT COMMONS. All the work is done, in this tastefully appointed home in the Heart of South Surrey. Built by Award Winning Polygon, this 1 year young unit has a very spacious feel and is in a great location. The owner has gone over the top with Beautifully appointed furniture that is being offered in a Sale. This Resort Living complex includes the "Rowing Club", with Pool, Gym, Party/Media Room & Basketball Court. A short walk to World Class Dining, Shopping & Transit. Come and LIVE!
Taxes (2019): $1,857.00
Amenities
- ClthWsh/Dryr/Frdg/Stve/DW
- Drapes/Window Coverings
- Garage Door Opener
- Hot Tub Spa/Swirlpool
- Microwave
- Smoke Alarm
- Sprinkler - Fire Club House
- Exercise Centre
- Guest Suite
- Pool; Outdoor
- Storage
- Swirlpool/Hot Tub
Similar Listings
Listed By: Hugh & McKinnon Realty Ltd.
Disclaimer: The data relating to real estate on this web site comes in part from the MLS Reciprocity program of the Real Estate Board of Greater Vancouver or the Fraser Valley Real Estate Board. Real estate listings held by participating real estate firms are marked with the MLS Reciprocity logo and detailed information about the listing includes the name of the listing agent. This representation is based in whole or part on data generated by the Real Estate Board of Greater Vancouver or the Fraser Valley Real Estate Board which assumes no responsibility for its accuracy. The materials contained on this page may not be reproduced without the express written consent of the Real Estate Board of Greater Vancouver or the Fraser Valley Real Estate Board.
Disclaimer: The data relating to real estate on this web site comes in part from the MLS Reciprocity program of the Real Estate Board of Greater Vancouver or the Fraser Valley Real Estate Board. Real estate listings held by participating real estate firms are marked with the MLS Reciprocity logo and detailed information about the listing includes the name of the listing agent. This representation is based in whole or part on data generated by the Real Estate Board of Greater Vancouver or the Fraser Valley Real Estate Board which assumes no responsibility for its accuracy. The materials contained on this page may not be reproduced without the express written consent of the Real Estate Board of Greater Vancouver or the Fraser Valley Real Estate Board.

























