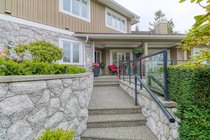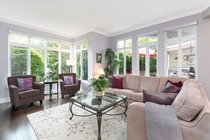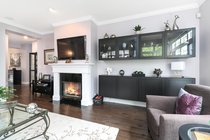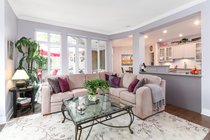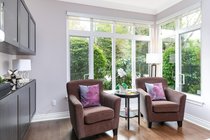21 3355 Morgan Creek Way, Surrey
SOLD / $950,000
2 Beds
2 Baths
2,128 Sqft
2001 Built
$558.41 mnt. fees
DEER RUN Executive Rancher townhome in the "Carriage House Manor" at "Morgan Creek Golf Course", this home boasts 9' ceilings and High End finishing. Newer Roofs & Exterior Painting, real hardwood floors, ceramic tiling, wood California style blinds, appliances, & led lighting. An open concept plan, great for entertaining has Kitchen Island, gas range and butler's pantry together with 2 bedrooms and a den all within a single floor easy living, gorgeous outdoor patio. The "Guy Garage" has had over $10,000 spent on coated flooring, work bench and cabinetry. Secure private double car garage underground, Owners are also eligible for Full Membership at "Morgan Creek Golf Course". for a fee and availability.
Amenities
- Garden
- In Suite Laundry
Features
- ClthWsh
- Dryr
- Frdg
- Stve
- DW
- Drapes
- Window Coverings
- Garage Door Opener
- Microwave
- Oven - Built In
- Pantry
- Vacuum - Built In
Site Influences
- Golf Course Dev.
- Golf Course Nearby
- Private Setting
- Private Yard
- Recreation Nearby
- Shopping Nearby
| MLS® # | R2528455 |
|---|---|
| Property Type | Residential Attached |
| Dwelling Type | Townhouse |
| Home Style | 1 Storey,Rancher/Bungalow |
| Year Built | 2001 |
| Fin. Floor Area | 2128 sqft |
| Finished Levels | 1 |
| Bedrooms | 2 |
| Bathrooms | 2 |
| Taxes | $ N/A / 2020 |
| Outdoor Area | Patio(s) |
| Water Supply | City/Municipal |
| Maint. Fees | $558 |
| Heating | Natural Gas, Radiant |
|---|---|
| Construction | Frame - Wood |
| Foundation | Concrete Perimeter |
| Basement | None |
| Roof | Wood |
| Floor Finish | Hardwood, Tile, Wall/Wall/Mixed |
| Fireplace | 1 , Gas - Natural |
| Parking | Garage Underbuilding,Garage; Double,Visitor Parking |
| Parking Total/Covered | 2 / 2 |
| Parking Access | Lane |
| Exterior Finish | Stone,Wood |
| Title to Land | Freehold Strata |
| Floor | Type | Dimensions |
|---|---|---|
| Main | Living Room | 19' x 12' |
| Main | Kitchen | 12' x 11'6 |
| Main | Family Room | 10' x 15' |
| Main | Eating Area | 10' x 8' |
| Main | Master Bedroom | 14'4 x 13'3 |
| Main | Bedroom | 15' x 11'9 |
| Main | Den | 12'8 x 11'3 |
| Main | Laundry | 7'10 x 5'6 |
| Main | Foyer | 7' x 5'6 |
| Main | Butlers Pantry | 3'6 x 3'6 |
| Floor | Ensuite | Pieces |
|---|---|---|
| Main | N | 4 |
| Main | Y | 5 |
Similar Listings
Listed By: Hugh & McKinnon Realty Ltd.
Disclaimer: The data relating to real estate on this web site comes in part from the MLS Reciprocity program of the Real Estate Board of Greater Vancouver or the Fraser Valley Real Estate Board. Real estate listings held by participating real estate firms are marked with the MLS Reciprocity logo and detailed information about the listing includes the name of the listing agent. This representation is based in whole or part on data generated by the Real Estate Board of Greater Vancouver or the Fraser Valley Real Estate Board which assumes no responsibility for its accuracy. The materials contained on this page may not be reproduced without the express written consent of the Real Estate Board of Greater Vancouver or the Fraser Valley Real Estate Board.
Disclaimer: The data relating to real estate on this web site comes in part from the MLS Reciprocity program of the Real Estate Board of Greater Vancouver or the Fraser Valley Real Estate Board. Real estate listings held by participating real estate firms are marked with the MLS Reciprocity logo and detailed information about the listing includes the name of the listing agent. This representation is based in whole or part on data generated by the Real Estate Board of Greater Vancouver or the Fraser Valley Real Estate Board which assumes no responsibility for its accuracy. The materials contained on this page may not be reproduced without the express written consent of the Real Estate Board of Greater Vancouver or the Fraser Valley Real Estate Board.





