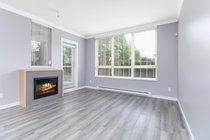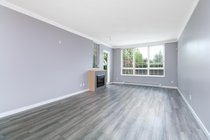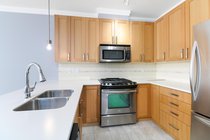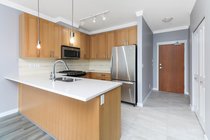107 15918 26 Avenue, Surrey
SOLD
3 Beds
2 Baths
1,089 Sqft
2009 Built
$392.70 mnt. fees
3 BEDROOMS!!! Best value in the area! Live well in the sophisticated Morgan by Amacon in the Morgan Heights community! Exquisite ground lvl 3 bdrm home in a quiet choice bright SE corner location! French dr leads to over 300SF of private patio offering both sun & shade overlooking beautiful gardens & manicured courtyard. Enjoy exterior exposed cedar beams, overheight 9' ceilings, lrg windows, granite & marble counters w/undermount sinks, upgraded gourmet stainless steel appliances, crown moldings, built-in entertainment unit & built-in closet organizers. Refresh yourself in the pool, relax in the hottub & retreat to the extraordinary 8200SF Morgan clubhouse w/ponds, fountains, library, lounge, fully equipped fitness gym, media room & games rm.
Taxes (2019): $2,120.55
Amenities
- Club House
- Elevator
- Exercise Centre
- Pool; Outdoor
- Storage
- Swirlpool/Hot Tub
Features
- ClthWsh
- Dryr
- Frdg
- Stve
- DW
- Drapes
- Window Coverings
- Microwave
- Security System
- Sprinkler - Fire
Site Influences
- Central Location
- Paved Road
- Private Setting
- Recreation Nearby
- Shopping Nearby
| MLS® # | R2452875 |
|---|---|
| Property Type | Residential Attached |
| Dwelling Type | Apartment Unit |
| Home Style | 1 Storey,Corner Unit |
| Year Built | 2009 |
| Fin. Floor Area | 1089 sqft |
| Finished Levels | 1 |
| Bedrooms | 3 |
| Bathrooms | 2 |
| Taxes | $ 2121 / 2019 |
| Outdoor Area | Patio(s) |
| Water Supply | City/Municipal |
| Maint. Fees | $393 |
| Heating | Baseboard, Electric |
|---|---|
| Construction | Frame - Wood |
| Foundation | |
| Basement | None |
| Roof | Asphalt,Torch-On |
| Floor Finish | Laminate, Tile |
| Fireplace | 1 , Electric |
| Parking | Garage; Underground |
| Parking Total/Covered | 2 / 2 |
| Parking Access | Front |
| Exterior Finish | Fibre Cement Board |
| Title to Land | Freehold Strata |
| Floor | Type | Dimensions |
|---|---|---|
| Main | Living Room | 12'10 x 14'3 |
| Main | Kitchen | 12'5 x 10' |
| Main | Dining Room | 12'10 x 9' |
| Main | Master Bedroom | 11'9 x 9'10 |
| Main | Bedroom | 11' x 9'7 |
| Main | Bedroom | 9'8 x 8'11 |
| Main | Utility | 3' x 3' |
| Floor | Ensuite | Pieces |
|---|---|---|
| Main | Y | 4 |
| Main | N | 4 |
Similar Listings
Listed By: Hugh & McKinnon Realty Ltd.
Disclaimer: The data relating to real estate on this web site comes in part from the MLS Reciprocity program of the Real Estate Board of Greater Vancouver or the Fraser Valley Real Estate Board. Real estate listings held by participating real estate firms are marked with the MLS Reciprocity logo and detailed information about the listing includes the name of the listing agent. This representation is based in whole or part on data generated by the Real Estate Board of Greater Vancouver or the Fraser Valley Real Estate Board which assumes no responsibility for its accuracy. The materials contained on this page may not be reproduced without the express written consent of the Real Estate Board of Greater Vancouver or the Fraser Valley Real Estate Board.
Disclaimer: The data relating to real estate on this web site comes in part from the MLS Reciprocity program of the Real Estate Board of Greater Vancouver or the Fraser Valley Real Estate Board. Real estate listings held by participating real estate firms are marked with the MLS Reciprocity logo and detailed information about the listing includes the name of the listing agent. This representation is based in whole or part on data generated by the Real Estate Board of Greater Vancouver or the Fraser Valley Real Estate Board which assumes no responsibility for its accuracy. The materials contained on this page may not be reproduced without the express written consent of the Real Estate Board of Greater Vancouver or the Fraser Valley Real Estate Board.










