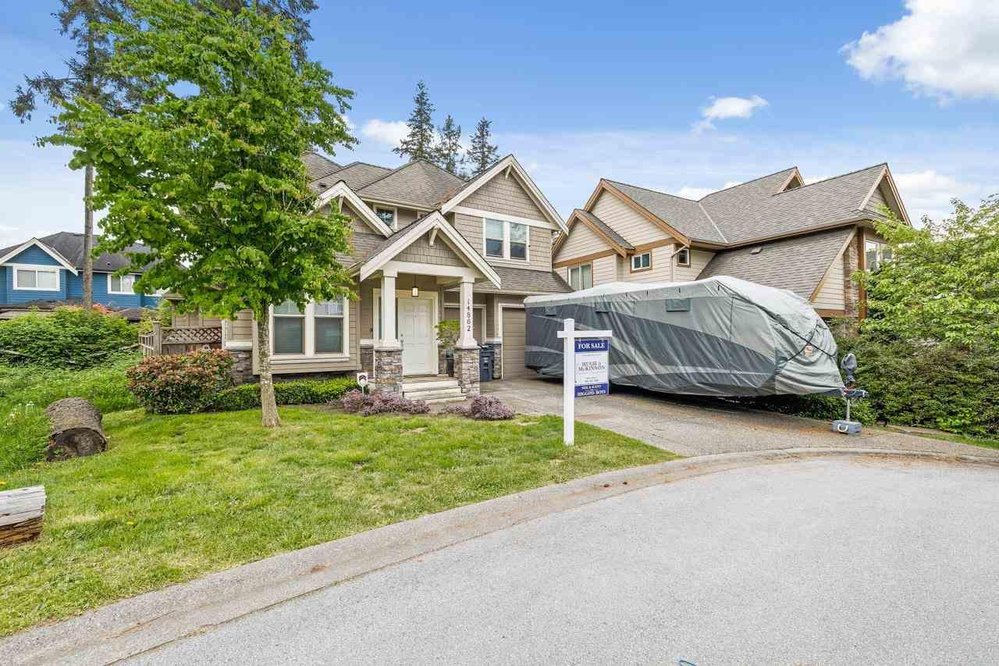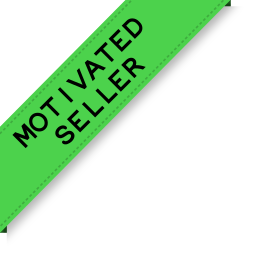14862 34A Avenue, Surrey
SOLD / $1,310,000
3 Beds
4 Baths
2,621 Sqft
3,444 Lot SqFt
2008 Built
FOREST RIDGE - Beautiful private executive family home on a quiet cul de sac. Quality craftsmanship, built with attention to detail, with numerous upgrades you won't see everyday. Hardwood floors and professionally finished floor in walk out bsmt. Media/entertainment/rec room which includes natural light and 3pc bath. Laundry and three ex-large bedrooms up. Master with vaulted ceilings, huge walk in closet and 5pc master bath with large soaker tub, double sink and heated towel bar. This home features a den on the main and great room with high end kitchen and appliances. Beautiful landscaped South Backyard with water feature. Close to shops, steps to bus stop, this home is situated in Elgin Park Secondary catchment and is a short walk to Semiahmoo Trail Elementary.
Taxes (2020): $4,330.49
Features
- ClthWsh
- Dryr
- Frdg
- Stve
- DW
- Disposal - Waste
- Drapes
- Window Coverings
- Garage Door Opener
- Microwave
- Security System
- Sprinkler - Inground
- Vacuum - Built In
Site Influences
- Central Location
- Recreation Nearby
- Shopping Nearby
| MLS® # | R2573554 |
|---|---|
| Property Type | Residential Detached |
| Dwelling Type | House/Single Family |
| Home Style | 2 Storey w/Bsmt. |
| Year Built | 2008 |
| Fin. Floor Area | 2621 sqft |
| Finished Levels | 3 |
| Bedrooms | 3 |
| Bathrooms | 4 |
| Taxes | $ 4330 / 2020 |
| Lot Area | 3444 sqft |
| Lot Dimensions | 43.41 × |
| Outdoor Area | Fenced Yard,Patio(s) |
| Water Supply | City/Municipal |
| Maint. Fees | $N/A |
| Heating | Forced Air, Natural Gas |
|---|---|
| Construction | Frame - Wood |
| Foundation | |
| Basement | Fully Finished |
| Roof | Asphalt |
| Floor Finish | Hardwood, Other, Tile |
| Fireplace | 2 , Electric,Natural Gas |
| Parking | Garage; Double,Open |
| Parking Total/Covered | 4 / 2 |
| Parking Access | Front |
| Exterior Finish | Fibre Cement Board |
| Title to Land | Freehold NonStrata |
| Floor | Type | Dimensions |
|---|---|---|
| Main | Living Room | 8'10 x 8' |
| Main | Kitchen | 9'11 x 11'10 |
| Main | Dining Room | 10' x 10'8 |
| Main | Great Room | 25' x 10'8 |
| Main | Den | 8'10 x 4'9 |
| Above | Master Bedroom | 12'8 x 14'6 |
| Above | Bedroom | 11'3 x 10' |
| Above | Bedroom | 11'11 x 10' |
| Main | Laundry | 5'7 x 7'7 |
| Bsmt | Media Room | 43' x 19' |
| Floor | Ensuite | Pieces |
|---|---|---|
| Main | N | 2 |
| Above | N | 4 |
| Above | Y | 5 |
| Bsmt | N | 3 |
Similar Listings
Listed By: Hugh & McKinnon Realty Ltd.
Disclaimer: The data relating to real estate on this web site comes in part from the MLS Reciprocity program of the Real Estate Board of Greater Vancouver or the Fraser Valley Real Estate Board. Real estate listings held by participating real estate firms are marked with the MLS Reciprocity logo and detailed information about the listing includes the name of the listing agent. This representation is based in whole or part on data generated by the Real Estate Board of Greater Vancouver or the Fraser Valley Real Estate Board which assumes no responsibility for its accuracy. The materials contained on this page may not be reproduced without the express written consent of the Real Estate Board of Greater Vancouver or the Fraser Valley Real Estate Board.
Disclaimer: The data relating to real estate on this web site comes in part from the MLS Reciprocity program of the Real Estate Board of Greater Vancouver or the Fraser Valley Real Estate Board. Real estate listings held by participating real estate firms are marked with the MLS Reciprocity logo and detailed information about the listing includes the name of the listing agent. This representation is based in whole or part on data generated by the Real Estate Board of Greater Vancouver or the Fraser Valley Real Estate Board which assumes no responsibility for its accuracy. The materials contained on this page may not be reproduced without the express written consent of the Real Estate Board of Greater Vancouver or the Fraser Valley Real Estate Board.


































