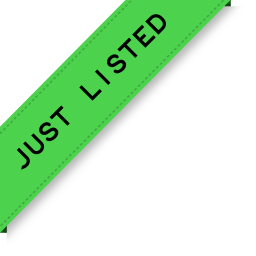6460 McKenzie Drive, Delta
SOLD / $1,400,000
4 Beds
3 Baths
2,540 Sqft
10,990 Lot SqFt
1973 Built
Welcome to this beautiful home in the highly desirable Sunshine Hills, tastefully renovated in 2009. This basement entry home sits on an extra large 77 x 142 lot for a total of 10,990sqft. The ground floor offers a large recreation room, an office and 1 bedroom, 1 full bathroom and a storage that is just waiting for your ideas. the main floor features a large living room and dining room, 3 bedrooms/2 full bathrooms, and a massive sundeck - perfect for entertaining. Walking distance Watershed and its many trails, Sunshine Hills Elementary and Seaquam Secondary. Centrally located easy access to HWYS. Hurry this one won't last long.
Taxes (2020): $4,698.24
Features
- ClthWsh
- Dryr
- Frdg
- Stve
- DW
Site Influences
- Cleared
- Private Setting
- Private Yard
- Recreation Nearby
| MLS® # | R2589630 |
|---|---|
| Property Type | Residential Detached |
| Dwelling Type | House/Single Family |
| Home Style | Basement Entry |
| Year Built | 1973 |
| Fin. Floor Area | 2540 sqft |
| Finished Levels | 2 |
| Bedrooms | 4 |
| Bathrooms | 3 |
| Taxes | $ 4698 / 2020 |
| Lot Area | 10990 sqft |
| Lot Dimensions | 77.00 × 142.6 |
| Outdoor Area | Sundeck(s) |
| Water Supply | City/Municipal |
| Maint. Fees | $N/A |
| Heating | Forced Air |
|---|---|
| Construction | Frame - Wood |
| Foundation | |
| Basement | Fully Finished |
| Roof | Torch-On |
| Fireplace | 2 , Natural Gas,Wood |
| Parking | Garage; Single,Open |
| Parking Total/Covered | 4 / 1 |
| Parking Access | Front |
| Exterior Finish | Wood |
| Title to Land | Freehold NonStrata |
| Floor | Type | Dimensions |
|---|---|---|
| Main | Living Room | 13'2 x 18'2 |
| Main | Dining Room | 10'1 x 11'8 |
| Main | Kitchen | 9'1 x 11'8 |
| Main | Nook | 8' x 11'8 |
| Main | Master Bedroom | 12'5 x 13'11 |
| Main | Bedroom | 9'3 x 10'7 |
| Main | Bedroom | 12'5 x 9'7 |
| Bsmt | Recreation Room | 13'2 x 23'3 |
| Bsmt | Foyer | 11'7 x 11'8 |
| Bsmt | Office | 11'9 x 15' |
| Bsmt | Bedroom | 12'3 x 12'4 |
| Bsmt | Storage | 13'9 x 12'4 |
| Bsmt | Laundry | 8'9 x 5'10 |
| Floor | Ensuite | Pieces |
|---|---|---|
| Main | Y | 3 |
| Main | N | 4 |
| Bsmt | N | 3 |
Similar Listings
Listed By: Hugh & McKinnon Realty Ltd.
Disclaimer: The data relating to real estate on this web site comes in part from the MLS Reciprocity program of the Real Estate Board of Greater Vancouver or the Fraser Valley Real Estate Board. Real estate listings held by participating real estate firms are marked with the MLS Reciprocity logo and detailed information about the listing includes the name of the listing agent. This representation is based in whole or part on data generated by the Real Estate Board of Greater Vancouver or the Fraser Valley Real Estate Board which assumes no responsibility for its accuracy. The materials contained on this page may not be reproduced without the express written consent of the Real Estate Board of Greater Vancouver or the Fraser Valley Real Estate Board.
Disclaimer: The data relating to real estate on this web site comes in part from the MLS Reciprocity program of the Real Estate Board of Greater Vancouver or the Fraser Valley Real Estate Board. Real estate listings held by participating real estate firms are marked with the MLS Reciprocity logo and detailed information about the listing includes the name of the listing agent. This representation is based in whole or part on data generated by the Real Estate Board of Greater Vancouver or the Fraser Valley Real Estate Board which assumes no responsibility for its accuracy. The materials contained on this page may not be reproduced without the express written consent of the Real Estate Board of Greater Vancouver or the Fraser Valley Real Estate Board.










