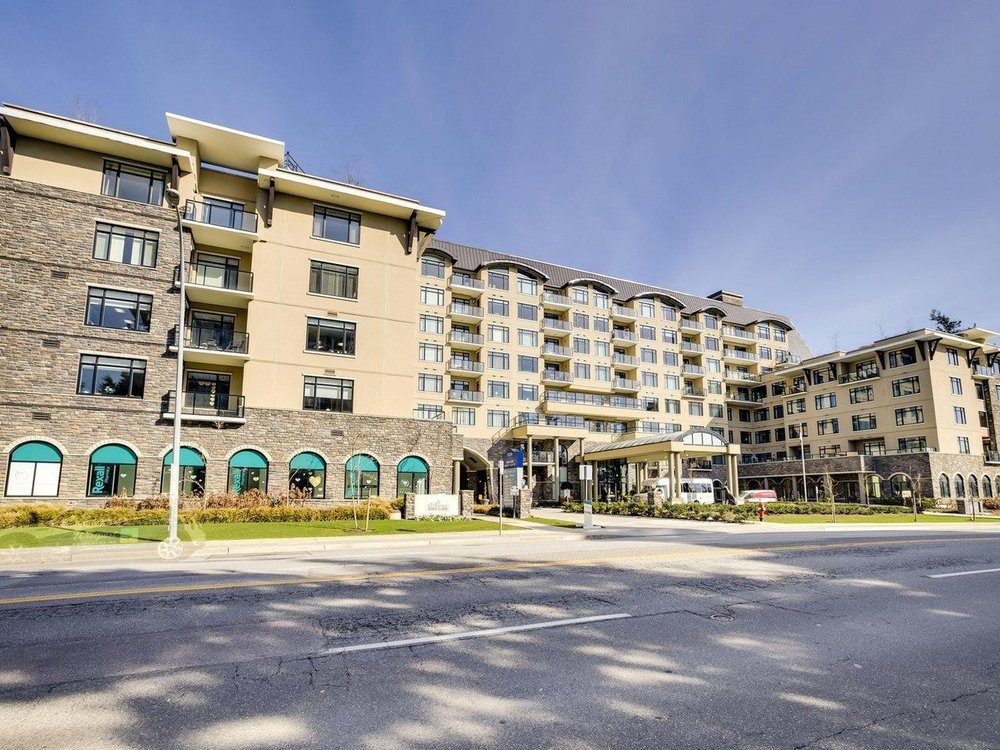715 15333 16 Avenue, Surrey
SOLD / $518,000
1 Bed
1 Bath
651 Sqft
2020 Built
$265.46 mnt. fees
The residences of ABBEY LANE at AMICA. Near new, this 1 bedroom South Facing home comes with all of the comforts one could want. Upgrade features include, stainless steel appliances, Corian Counters, Large walk-in closet, 3/4'' Hardwood flooring through out, Remote control power blinds, gas fireplace & one of the largest South Facing balconies in the building with views to the water and Mount Baker. Other building features of AMICA are a Swimming pool, Hair Salon, Bistro, Rooftop decks and concierge. Meal Plans and cleaning services may be purchased separately and you are an elevator ride away from Hilltop Medical, Life lab, Pharmacy and other services. Your time to live in luxury!
Taxes (2020): $1,421.34
Amenities
- Air Cond./Central
- Community Meals
- Elevator
- Exercise Centre
- Independent living
- Pool; Indoor
Features
- Air Conditioning
- ClthWsh
- Dryr
- Frdg
- Stve
- DW
- Microwave
- Security System
- Smoke Alarm
- Sprinkler - Fire
Site Influences
- Adult Oriented
- Private Setting
- Recreation Nearby
- Retirement Community
- Shopping Nearby
| MLS® # | R2605646 |
|---|---|
| Property Type | Residential Attached |
| Dwelling Type | Apartment Unit |
| Home Style | 1 Storey |
| Year Built | 2020 |
| Fin. Floor Area | 651 sqft |
| Finished Levels | 1 |
| Bedrooms | 1 |
| Bathrooms | 1 |
| Taxes | $ 1421 / 2020 |
| Outdoor Area | Balcony(s) |
| Water Supply | City/Municipal |
| Maint. Fees | $265 |
| Heating | Electric, Heat Pump, Natural Gas |
|---|---|
| Construction | Concrete |
| Foundation | |
| Basement | None |
| Roof | Torch-On |
| Floor Finish | Hardwood |
| Fireplace | 1 , Gas - Natural |
| Parking | Garage Underbuilding,Garage; Underground,Visitor Parking |
| Parking Total/Covered | 1 / 1 |
| Parking Access | Rear |
| Exterior Finish | Mixed |
| Title to Land | Freehold Strata |
| Floor | Type | Dimensions |
|---|---|---|
| Main | Kitchen | 8' x 9' |
| Main | Bedroom | 10' x 11'6 |
| Main | Dining Room | 11' x 6' |
| Main | Living Room | 11' x 10' |
| Main | Patio | 21'6 x 6' |
| Main | Walk-In Closet | 7' x 15' |
| Floor | Ensuite | Pieces |
|---|---|---|
| Main | Y | 5 |
Similar Listings
Listed By: Hugh & McKinnon Realty Ltd.
Disclaimer: The data relating to real estate on this web site comes in part from the MLS Reciprocity program of the Real Estate Board of Greater Vancouver or the Fraser Valley Real Estate Board. Real estate listings held by participating real estate firms are marked with the MLS Reciprocity logo and detailed information about the listing includes the name of the listing agent. This representation is based in whole or part on data generated by the Real Estate Board of Greater Vancouver or the Fraser Valley Real Estate Board which assumes no responsibility for its accuracy. The materials contained on this page may not be reproduced without the express written consent of the Real Estate Board of Greater Vancouver or the Fraser Valley Real Estate Board.
Disclaimer: The data relating to real estate on this web site comes in part from the MLS Reciprocity program of the Real Estate Board of Greater Vancouver or the Fraser Valley Real Estate Board. Real estate listings held by participating real estate firms are marked with the MLS Reciprocity logo and detailed information about the listing includes the name of the listing agent. This representation is based in whole or part on data generated by the Real Estate Board of Greater Vancouver or the Fraser Valley Real Estate Board which assumes no responsibility for its accuracy. The materials contained on this page may not be reproduced without the express written consent of the Real Estate Board of Greater Vancouver or the Fraser Valley Real Estate Board.




























