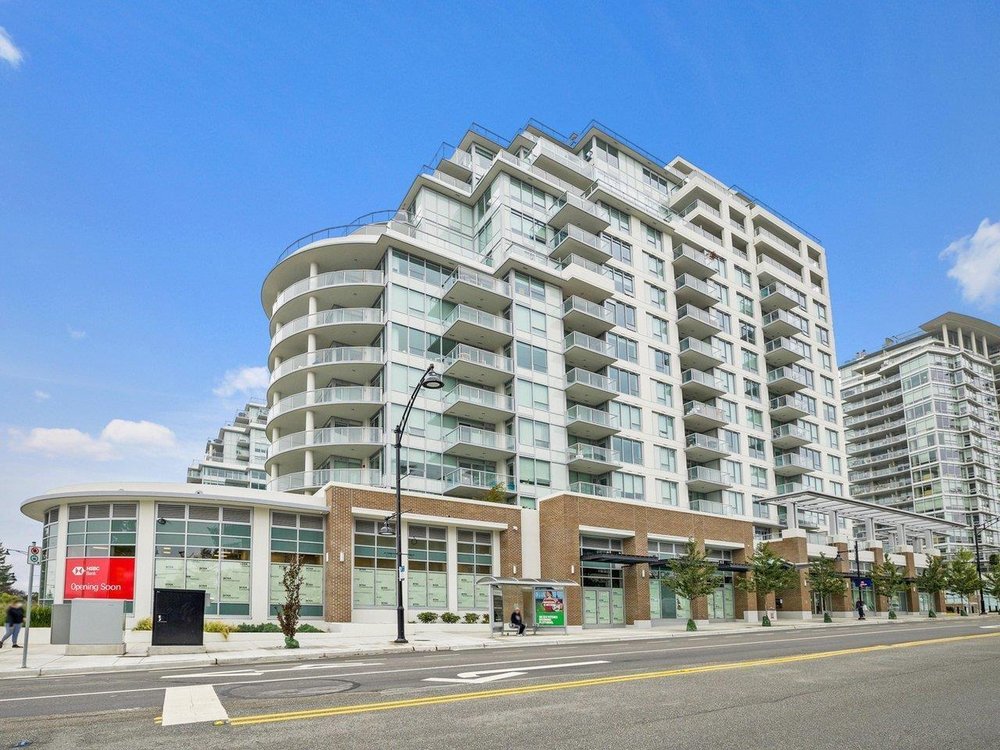301 1441 Johnston Road, Surrey
SOLD / $915,000
2 Beds
2 Baths
1,012 Sqft
2020 Built
$630.85 mnt. fees
Welcome to Miramar Village built by Bosa. Enjoy the world-class lifestyle in sought after White Rock. This luxurious two-bedroom home includes, Bosch High Quality appliances, air conditioning, radiant heating in the bathrooms, 2 side by side parking stalls and 1 storage locker. This unit also has an Approx.: 1000 square feet of additional Patio Space, great for entertaining or having your own private garden. Resort inspired amenities include a private Health Club, Rooftop Terrace, Pool & Hot Tub. Pets & rental allowed and all ages welcome. Walking distance to Uptown, Shopping, Restaurants and more!
Taxes (2021): $3,485.48
Amenities
- Air Cond./Central
- Club House
- Elevator
- Exercise Centre
- Garden
- In Suite Laundry
- Pool; Outdoor
- Storage
- Swirlpool/Hot Tub
Features
- Air Conditioning
- ClthWsh
- Dryr
- Frdg
- Stve
- DW
- Drapes
- Window Coverings
- Garage Door Opener
- Microwave
- Smoke Alarm
- Sprinkler - Fire
- Swimming Pool Equip.
Site Influences
- Central Location
- Golf Course Nearby
- Paved Road
- Recreation Nearby
- Shopping Nearby
| MLS® # | R2616590 |
|---|---|
| Property Type | Residential Attached |
| Dwelling Type | Apartment Unit |
| Home Style | 1 Storey |
| Year Built | 2020 |
| Fin. Floor Area | 1012 sqft |
| Finished Levels | 1 |
| Bedrooms | 2 |
| Bathrooms | 2 |
| Taxes | $ 3485 / 2021 |
| Outdoor Area | Balcony(s) |
| Water Supply | City/Municipal |
| Maint. Fees | $631 |
| Heating | Radiant |
|---|---|
| Construction | Concrete |
| Foundation | |
| Basement | None |
| Roof | Torch-On |
| Floor Finish | Hardwood, Laminate, Tile |
| Fireplace | 0 , |
| Parking | Garage; Underground,Visitor Parking |
| Parking Total/Covered | 2 / 2 |
| Parking Access | Rear |
| Exterior Finish | Concrete,Glass |
| Title to Land | Freehold Strata |
| Floor | Type | Dimensions |
|---|---|---|
| Main | Foyer | 8'1 x 3'7 |
| Main | Living Room | 10'2 x 13'5 |
| Main | Dining Room | 10'8 x 9'6 |
| Main | Kitchen | 14'9 x 9' |
| Main | Laundry | 7'2 x 4' |
| Main | Master Bedroom | 12'7 x 13'7 |
| Main | Bedroom | 8'10 x 10'1 |
| Main | Walk-In Closet | 8'11 x 5'8 |
| Main | Patio | 10' x 28' |
| Floor | Ensuite | Pieces |
|---|---|---|
| Main | Y | 3 |
| Main | N | 3 |
Similar Listings
Listed By: Hugh & McKinnon Realty Ltd.
Disclaimer: The data relating to real estate on this web site comes in part from the MLS Reciprocity program of the Real Estate Board of Greater Vancouver or the Fraser Valley Real Estate Board. Real estate listings held by participating real estate firms are marked with the MLS Reciprocity logo and detailed information about the listing includes the name of the listing agent. This representation is based in whole or part on data generated by the Real Estate Board of Greater Vancouver or the Fraser Valley Real Estate Board which assumes no responsibility for its accuracy. The materials contained on this page may not be reproduced without the express written consent of the Real Estate Board of Greater Vancouver or the Fraser Valley Real Estate Board.
Disclaimer: The data relating to real estate on this web site comes in part from the MLS Reciprocity program of the Real Estate Board of Greater Vancouver or the Fraser Valley Real Estate Board. Real estate listings held by participating real estate firms are marked with the MLS Reciprocity logo and detailed information about the listing includes the name of the listing agent. This representation is based in whole or part on data generated by the Real Estate Board of Greater Vancouver or the Fraser Valley Real Estate Board which assumes no responsibility for its accuracy. The materials contained on this page may not be reproduced without the express written consent of the Real Estate Board of Greater Vancouver or the Fraser Valley Real Estate Board.

























