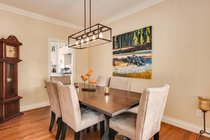12261 Gardiner Street, Surrey
SOLD / $2,060,000
4 Beds
3 Baths
1,826 Sqft
5,000 Lot SqFt
1990 Built
Crescent Beach living at its best!!! Steps from the beach this character home features nine foot ceilings on the main floor, fully renovated (2019) kitchen with top of the line appliances, new bathrooms, four bedrooms up with plus a bonus TV room above the garage. Vaulted ceiling in the master bedroom, new wood windows, bamboo flooring on the second level. The backyard is an entertainers dream or there just to enjoy. Move in ready, this is the perfect family home or great for the smart sizer!
Taxes (2021): $5,373.99
Amenities
- Garden
- Storage
- Workshop Detached
Features
- ClthWsh
- Dryr
- Frdg
- Stve
- DW
- Microwave
Site Influences
- Golf Course Nearby
- Marina Nearby
- Private Setting
- Recreation Nearby
- Shopping Nearby
| MLS® # | R2698793 |
|---|---|
| Property Type | Residential Detached |
| Dwelling Type | House/Single Family |
| Home Style | 2 Storey |
| Year Built | 1990 |
| Fin. Floor Area | 1826 sqft |
| Finished Levels | 2 |
| Bedrooms | 4 |
| Bathrooms | 3 |
| Taxes | $ 5374 / 2021 |
| Lot Area | 5000 sqft |
| Lot Dimensions | 50.00 × 100.0 |
| Outdoor Area | Fenced Yard,Sundeck(s) |
| Water Supply | City/Municipal |
| Maint. Fees | $N/A |
| Heating | Hot Water, Natural Gas, Radiant |
|---|---|
| Construction | Frame - Wood |
| Foundation | |
| Basement | Crawl |
| Roof | Asphalt |
| Floor Finish | Mixed |
| Fireplace | 2 , Natural Gas,Wood |
| Parking | Add. Parking Avail.,Garage; Single |
| Parking Total/Covered | 4 / 1 |
| Parking Access | Front |
| Exterior Finish | Mixed,Wood |
| Title to Land | Freehold NonStrata |
| Floor | Type | Dimensions |
|---|---|---|
| Main | Living Room | 15'2 x 13'4 |
| Main | Dining Room | 13' x 9'2 |
| Main | Kitchen | 9' x 12' |
| Main | Family Room | 12'6 x 18' |
| Main | Mud Room | 8'5 x 10'7 |
| Main | Foyer | 8'7 x 4'8 |
| Above | Master Bedroom | 14'2 x 13'5 |
| Above | Bedroom | 10'8 x 11' |
| Above | Bedroom | 15'6 x 9'1 |
| Above | Bedroom | 8'9 x 10' |
| Above | Storage | 13'8 x 10'7 |
| Floor | Ensuite | Pieces |
|---|---|---|
| Main | N | 2 |
| Above | Y | 4 |
| Above | N | 3 |
Similar Listings
Listed By: Hugh & McKinnon Realty Ltd.
Disclaimer: The data relating to real estate on this web site comes in part from the MLS Reciprocity program of the Real Estate Board of Greater Vancouver or the Fraser Valley Real Estate Board. Real estate listings held by participating real estate firms are marked with the MLS Reciprocity logo and detailed information about the listing includes the name of the listing agent. This representation is based in whole or part on data generated by the Real Estate Board of Greater Vancouver or the Fraser Valley Real Estate Board which assumes no responsibility for its accuracy. The materials contained on this page may not be reproduced without the express written consent of the Real Estate Board of Greater Vancouver or the Fraser Valley Real Estate Board.
Disclaimer: The data relating to real estate on this web site comes in part from the MLS Reciprocity program of the Real Estate Board of Greater Vancouver or the Fraser Valley Real Estate Board. Real estate listings held by participating real estate firms are marked with the MLS Reciprocity logo and detailed information about the listing includes the name of the listing agent. This representation is based in whole or part on data generated by the Real Estate Board of Greater Vancouver or the Fraser Valley Real Estate Board which assumes no responsibility for its accuracy. The materials contained on this page may not be reproduced without the express written consent of the Real Estate Board of Greater Vancouver or the Fraser Valley Real Estate Board.









