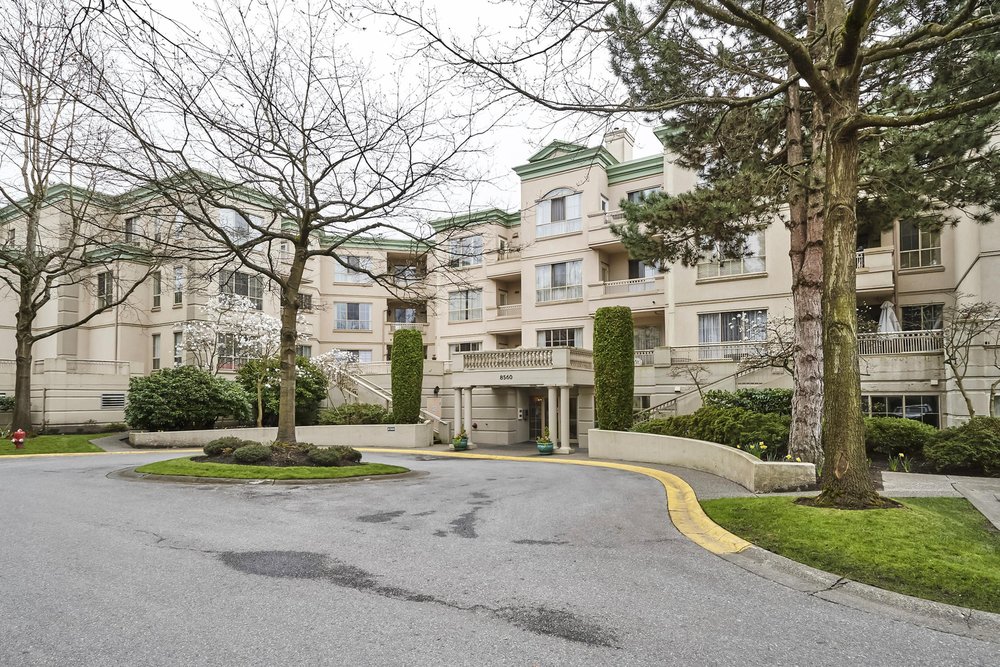211 - 8560 General Currie Road, Richmond
SOLD / $465,000
2 Beds
2 Baths
1,152 Sq.ft.
1996 Built
$390.00 mnt. fees
Prestigious Queen's Gate in Central Richmond. Highly regarded complex, rainscreened and re-roofed. Adult oriented complex w/full recreation facilities-gym, 1/D pool, whirlpool, wksp, billiards rm, lounge, ping pong room, library, big party room & guest suite.. Fabulous 2nd floor, 2 bdrm, 2 baths almost 1,200 sq ft, Huge living and dining space can easily accommodate house sized furniture. One owner in very good condition.
Taxes (2018): $1,420.00
Amenities
- Clothes Washer/Dryer
- Dishwasher
- Disposal - Waste
- Drapes/Window Coverings
- Microwave
- Oven - Built In
- Range Top
- Refrigerator
- Security System Club House
- Elevator
- Exercise Centre
- Guest Suite
- Pool; Indoor
- Recreation Center
Similar Listings
Listed By: Hugh & McKinnon Realty Ltd.
Disclaimer: The data relating to real estate on this web site comes in part from the MLS Reciprocity program of the Real Estate Board of Greater Vancouver or the Fraser Valley Real Estate Board. Real estate listings held by participating real estate firms are marked with the MLS Reciprocity logo and detailed information about the listing includes the name of the listing agent. This representation is based in whole or part on data generated by the Real Estate Board of Greater Vancouver or the Fraser Valley Real Estate Board which assumes no responsibility for its accuracy. The materials contained on this page may not be reproduced without the express written consent of the Real Estate Board of Greater Vancouver or the Fraser Valley Real Estate Board.
Disclaimer: The data relating to real estate on this web site comes in part from the MLS Reciprocity program of the Real Estate Board of Greater Vancouver or the Fraser Valley Real Estate Board. Real estate listings held by participating real estate firms are marked with the MLS Reciprocity logo and detailed information about the listing includes the name of the listing agent. This representation is based in whole or part on data generated by the Real Estate Board of Greater Vancouver or the Fraser Valley Real Estate Board which assumes no responsibility for its accuracy. The materials contained on this page may not be reproduced without the express written consent of the Real Estate Board of Greater Vancouver or the Fraser Valley Real Estate Board.





























