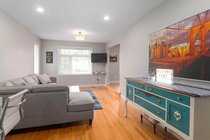18221 58B Avenue, Surrey
SOLD / $980,000
3 Beds
3 Baths
1,811 Sqft
7,738 Lot SqFt
1981 Built
Welcome to your forever home! This well-built home offers so many perks - 3 bedrooms/3 bath with one bonus room which could be used as a spare bedroom, playroom, gym or home office. Loads of upgrades done within the last two years including flooring, all new carpets, updated main bathroom and lighting. Large backyard, covered patio, shed and a newly installed hot tub. Situated on a quiet Cul-de-sac this family-oriented neighbourhood can't be beat. Steps to Martha Currie Elementary (offering both English and French Emerson programs), Lord Tweedsmuir Secondary School, parks, transit and walking trails. Come and see all this beautiful home has to offer!
Taxes (2019): $3,510.23
Features
- ClthWsh
- Dryr
- Frdg
- Stve
- DW
| MLS® # | R2440001 |
|---|---|
| Property Type | Residential Detached |
| Dwelling Type | House/Single Family |
| Home Style | 3 Level Split |
| Year Built | 1981 |
| Fin. Floor Area | 1811 sqft |
| Finished Levels | 3 |
| Bedrooms | 3 |
| Bathrooms | 3 |
| Taxes | $ 3510 / 2019 |
| Lot Area | 7738 sqft |
| Lot Dimensions | 60.00 × 128.9 |
| Outdoor Area | Fenced Yard,Patio(s) |
| Water Supply | City/Municipal |
| Maint. Fees | $N/A |
| Heating | Natural Gas |
|---|---|
| Construction | Frame - Wood |
| Foundation | |
| Basement | None |
| Roof | Asphalt |
| Floor Finish | Hardwood, Mixed |
| Fireplace | 1 , Natural Gas |
| Parking | Add. Parking Avail.,Garage; Double |
| Parking Total/Covered | 6 / 2 |
| Parking Access | Front |
| Exterior Finish | Fibre Cement Board,Stone |
| Title to Land | Freehold NonStrata |
| Floor | Type | Dimensions |
|---|---|---|
| Below | Living Room | 21'3 x 13'4 |
| Main | Dining Room | 19'2 x 11'4 |
| Main | Kitchen | 17'6 x 11'3 |
| Main | Nook | 9'2 x 6'4 |
| Below | Laundry | 19' x 12'5 |
| Above | Master Bedroom | 12'5 x 12'1 |
| Above | Bedroom | 9'11 x 9'7 |
| Above | Bedroom | 9'11 x 8'8 |
| Floor | Ensuite | Pieces |
|---|---|---|
| Above | Y | 3 |
| Above | N | 4 |
| Below | N | 2 |
Similar Listings
Listed By: Hugh & McKinnon Realty Ltd.
Disclaimer: The data relating to real estate on this web site comes in part from the MLS Reciprocity program of the Real Estate Board of Greater Vancouver or the Fraser Valley Real Estate Board. Real estate listings held by participating real estate firms are marked with the MLS Reciprocity logo and detailed information about the listing includes the name of the listing agent. This representation is based in whole or part on data generated by the Real Estate Board of Greater Vancouver or the Fraser Valley Real Estate Board which assumes no responsibility for its accuracy. The materials contained on this page may not be reproduced without the express written consent of the Real Estate Board of Greater Vancouver or the Fraser Valley Real Estate Board.
Disclaimer: The data relating to real estate on this web site comes in part from the MLS Reciprocity program of the Real Estate Board of Greater Vancouver or the Fraser Valley Real Estate Board. Real estate listings held by participating real estate firms are marked with the MLS Reciprocity logo and detailed information about the listing includes the name of the listing agent. This representation is based in whole or part on data generated by the Real Estate Board of Greater Vancouver or the Fraser Valley Real Estate Board which assumes no responsibility for its accuracy. The materials contained on this page may not be reproduced without the express written consent of the Real Estate Board of Greater Vancouver or the Fraser Valley Real Estate Board.










