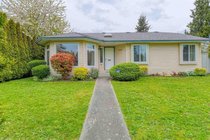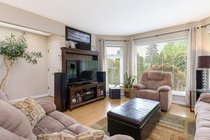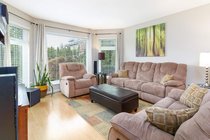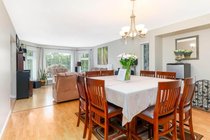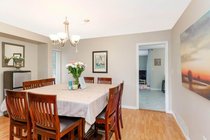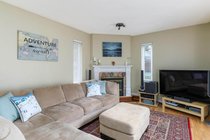14049 16 Avenue, Surrey
SOLD / $950,000
3 Beds
2 Baths
1,518 Sqft
7,250 Lot SqFt
1988 Built
Meticulous Rancher in OCEAN BLUFF! This 3 bed / 2 bath home has been updated and cared for, there is nothing to do but Move IN. Updates include newer roof in 2012, (30 year warranty), Triple pane vinyl windows on the front, double pane in the rest of house, Stainless appliances, LED Lighting throughout, Hot Water Tank & Furnace. Nicely landscaped & private back yard with lane access. Full size 2 car garage and Bonus parking for RV, trailer or guests. COVID safety rules apply for showings.
Taxes (2019): $3,762.01
Amenities
- In Suite Laundry
- Storage
- Workshop Attached
Features
- ClthWsh
- Dryr
- Frdg
- Stve
- DW
- Drapes
- Window Coverings
- Fireplace Insert
- Garage Door Opener
- Microwave
- Security System
- Smoke Alarm
- Storage Shed
- Vacuum - Built In
Site Influences
- Central Location
- Golf Course Nearby
- Lane Access
- Private Yard
- Recreation Nearby
- Shopping Nearby
| MLS® # | R2452952 |
|---|---|
| Property Type | Residential Detached |
| Dwelling Type | House/Single Family |
| Home Style | Rancher/Bungalow |
| Year Built | 1988 |
| Fin. Floor Area | 1518 sqft |
| Finished Levels | 1 |
| Bedrooms | 3 |
| Bathrooms | 2 |
| Taxes | $ 3762 / 2019 |
| Lot Area | 7250 sqft |
| Lot Dimensions | 58.00 × 125 |
| Outdoor Area | Fenced Yard,Patio(s) |
| Water Supply | City/Municipal |
| Maint. Fees | $N/A |
| Heating | Forced Air, Natural Gas |
|---|---|
| Construction | Frame - Wood |
| Foundation | |
| Basement | Crawl |
| Roof | Asphalt |
| Floor Finish | Laminate, Mixed |
| Fireplace | 2 , Natural Gas |
| Parking | Add. Parking Avail.,Garage; Double,RV Parking Avail. |
| Parking Total/Covered | 6 / 2 |
| Parking Access | Lane,Rear |
| Exterior Finish | Mixed,Vinyl |
| Title to Land | Freehold NonStrata |
| Floor | Type | Dimensions |
|---|---|---|
| Main | Living Room | 13'1 x 15'7 |
| Main | Dining Room | 14'9 x 9'3 |
| Main | Kitchen | 9'7 x 9'1 |
| Main | Eating Area | 12'3 x 10'8 |
| Main | Family Room | 11'10 x 14'3 |
| Main | Foyer | 17'11 x 5' |
| Main | Master Bedroom | 11'11 x 12'11 |
| Main | Bedroom | 10'1 x 9'5 |
| Main | Bedroom | 9'3 x 10'4 |
| Main | Laundry | 6'8 x 6' |
| Main | Walk-In Closet | 6'3 x 3'2 |
| Main | Patio | 9'3 x 18'9 |
| Floor | Ensuite | Pieces |
|---|---|---|
| Main | Y | 3 |
| Main | N | 3 |
Similar Listings
Listed By: Hugh & McKinnon Realty Ltd.
Disclaimer: The data relating to real estate on this web site comes in part from the MLS Reciprocity program of the Real Estate Board of Greater Vancouver or the Fraser Valley Real Estate Board. Real estate listings held by participating real estate firms are marked with the MLS Reciprocity logo and detailed information about the listing includes the name of the listing agent. This representation is based in whole or part on data generated by the Real Estate Board of Greater Vancouver or the Fraser Valley Real Estate Board which assumes no responsibility for its accuracy. The materials contained on this page may not be reproduced without the express written consent of the Real Estate Board of Greater Vancouver or the Fraser Valley Real Estate Board.
Disclaimer: The data relating to real estate on this web site comes in part from the MLS Reciprocity program of the Real Estate Board of Greater Vancouver or the Fraser Valley Real Estate Board. Real estate listings held by participating real estate firms are marked with the MLS Reciprocity logo and detailed information about the listing includes the name of the listing agent. This representation is based in whole or part on data generated by the Real Estate Board of Greater Vancouver or the Fraser Valley Real Estate Board which assumes no responsibility for its accuracy. The materials contained on this page may not be reproduced without the express written consent of the Real Estate Board of Greater Vancouver or the Fraser Valley Real Estate Board.




