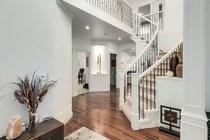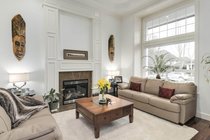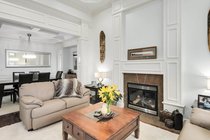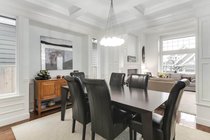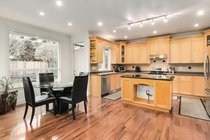15488 37B Avenue, Surrey
SOLD / $1,639,000
6 Beds
5 Baths
3,998 Sqft
5,007 Lot SqFt
2003 Built
Great Family home in IRONWOOD! This well cared for home has room for a growing family and has all of the creature comforts. Bedrooms each have their own ensuite with an open concept kitchen & family room. The basement is ready for fun or can be converted for in-laws or a Mortgage helper. The bright and sunny, south facing private backyard offers endless days of enjoyment. Don't miss out on this beauty!!
Taxes (2020): $5,287.97
Features
- ClthWsh
- Dryr
- Frdg
- Stve
- DW
- Garage Door Opener
- Smoke Alarm
Site Influences
- Central Location
- Golf Course Nearby
- Private Setting
- Private Yard
- Shopping Nearby
| MLS® # | R2528089 |
|---|---|
| Property Type | Residential Detached |
| Dwelling Type | House/Single Family |
| Home Style | 2 Storey w/Bsmt. |
| Year Built | 2003 |
| Fin. Floor Area | 3998 sqft |
| Finished Levels | 3 |
| Bedrooms | 6 |
| Bathrooms | 5 |
| Taxes | $ 5288 / 2020 |
| Lot Area | 5007 sqft |
| Lot Dimensions | 46.92 × 106.7 |
| Outdoor Area | Fenced Yard,Patio(s) |
| Water Supply | City/Municipal |
| Maint. Fees | $N/A |
| Heating | Forced Air |
|---|---|
| Construction | Frame - Wood |
| Foundation | Concrete Perimeter |
| Basement | Fully Finished |
| Roof | Asphalt |
| Floor Finish | Hardwood, Mixed |
| Fireplace | 2 , Natural Gas |
| Parking | Add. Parking Avail.,Garage; Double |
| Parking Total/Covered | 4 / 2 |
| Parking Access | Front |
| Exterior Finish | Stone,Wood |
| Title to Land | Freehold NonStrata |
| Floor | Type | Dimensions |
|---|---|---|
| Main | Living Room | 14' x 11'6 |
| Main | Dining Room | 11'1 x 11' |
| Main | Kitchen | 15'2 x 9' |
| Main | Nook | 17' x 9' |
| Main | Family Room | 16'6 x 13'6 |
| Main | Den | 10'2 x 10' |
| Main | Laundry | 10' x 7' |
| Above | Master Bedroom | 15'4 x 13'8 |
| Above | Bedroom | 15' x 11' |
| Above | Bedroom | 12' x 10'6 |
| Above | Bedroom | 10'8 x 10'4 |
| Bsmt | Recreation Room | 33'8 x 14'4 |
| Bsmt | Bedroom | 13' x 11'6 |
| Bsmt | Bedroom | 11'6 x 10'6 |
| Bsmt | Other | 15' x 9' |
| Floor | Ensuite | Pieces |
|---|---|---|
| Main | N | 2 |
| Above | Y | 5 |
| Above | Y | 4 |
| Above | Y | 4 |
| Bsmt | N | 3 |
Similar Listings
Listed By: Hugh & McKinnon Realty Ltd.
Disclaimer: The data relating to real estate on this web site comes in part from the MLS Reciprocity program of the Real Estate Board of Greater Vancouver or the Fraser Valley Real Estate Board. Real estate listings held by participating real estate firms are marked with the MLS Reciprocity logo and detailed information about the listing includes the name of the listing agent. This representation is based in whole or part on data generated by the Real Estate Board of Greater Vancouver or the Fraser Valley Real Estate Board which assumes no responsibility for its accuracy. The materials contained on this page may not be reproduced without the express written consent of the Real Estate Board of Greater Vancouver or the Fraser Valley Real Estate Board.
Disclaimer: The data relating to real estate on this web site comes in part from the MLS Reciprocity program of the Real Estate Board of Greater Vancouver or the Fraser Valley Real Estate Board. Real estate listings held by participating real estate firms are marked with the MLS Reciprocity logo and detailed information about the listing includes the name of the listing agent. This representation is based in whole or part on data generated by the Real Estate Board of Greater Vancouver or the Fraser Valley Real Estate Board which assumes no responsibility for its accuracy. The materials contained on this page may not be reproduced without the express written consent of the Real Estate Board of Greater Vancouver or the Fraser Valley Real Estate Board.





