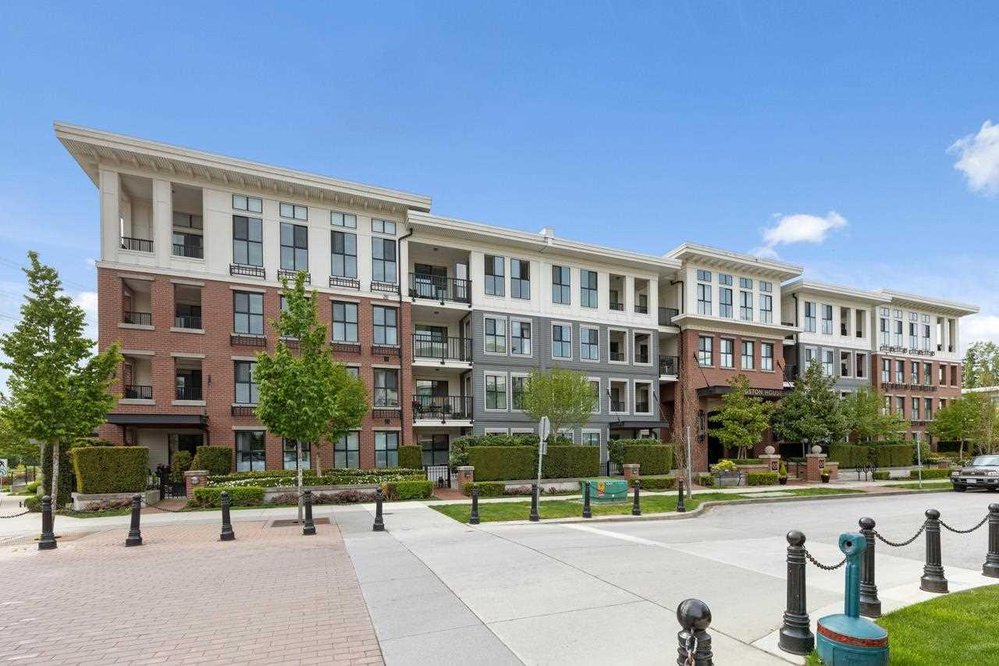315 3323 151 Street, Surrey
SOLD / $625,000
2 Beds
2 Baths
1,041 Sqft
2014 Built
$445.30 mnt. fees
Beautiful Kingston House 2 bdrm/ 2 bath + DEN spacious 1040 sqft upscale South Surrey Condo by Polygon featuring high quality stainless steel appliances, gas stove, quartz counters, oak TV mount, French doors to den, massive deck overlooking the courtyard. 2 secure parking spots. Enjoy exclusive membership to Morgan creek's premier clubhouse - The Rowing Club with outdoor pool, spa and gym, fitness, amenities room with patio and more! Quick access to shopping, restaurants, beach, top schools, golf courses, transit and more! Rentals allowed and pets OK with restrictions. This condo offers a wonderful work from home option with the den. Come view today exceptional value.
Taxes (2020): $2,331.36
Amenities
- Club House
- Exercise Centre
- Guest Suite
- In Suite Laundry
- Pool; Outdoor
Features
- ClthWsh
- Dryr
- Frdg
- Stve
- DW
- Microwave
Site Influences
- Central Location
- Golf Course Nearby
- Recreation Nearby
- Shopping Nearby
| MLS® # | R2576927 |
|---|---|
| Property Type | Residential Attached |
| Dwelling Type | Apartment Unit |
| Home Style | 1 Storey |
| Year Built | 2014 |
| Fin. Floor Area | 1041 sqft |
| Finished Levels | 1 |
| Bedrooms | 2 |
| Bathrooms | 2 |
| Taxes | $ 2331 / 2020 |
| Outdoor Area | Balcony(s) |
| Water Supply | City/Municipal |
| Maint. Fees | $445 |
| Heating | Baseboard, Electric |
|---|---|
| Construction | Brick,Concrete,Frame - Wood |
| Foundation | |
| Basement | Part |
| Roof | Asphalt |
| Floor Finish | Laminate, Mixed |
| Fireplace | 0 , None |
| Parking | Garage; Underground |
| Parking Total/Covered | 2 / 2 |
| Parking Access | Side |
| Exterior Finish | Brick,Fibre Cement Board,Mixed |
| Title to Land | Freehold Strata |
| Floor | Type | Dimensions |
|---|---|---|
| Main | Living Room | 15' x 11'10 |
| Main | Dining Room | 10'7 x 11'10 |
| Main | Kitchen | 8'10 x 8' |
| Main | Master Bedroom | 15'11 x 14'4 |
| Main | Bedroom | 11'7 x 10'9 |
| Main | Den | 10' x 6'6 |
| Floor | Ensuite | Pieces |
|---|---|---|
| Main | N | 3 |
| Main | Y | 3 |
Similar Listings
Listed By: Hugh & McKinnon Realty Ltd.
Disclaimer: The data relating to real estate on this web site comes in part from the MLS Reciprocity program of the Real Estate Board of Greater Vancouver or the Fraser Valley Real Estate Board. Real estate listings held by participating real estate firms are marked with the MLS Reciprocity logo and detailed information about the listing includes the name of the listing agent. This representation is based in whole or part on data generated by the Real Estate Board of Greater Vancouver or the Fraser Valley Real Estate Board which assumes no responsibility for its accuracy. The materials contained on this page may not be reproduced without the express written consent of the Real Estate Board of Greater Vancouver or the Fraser Valley Real Estate Board.
Disclaimer: The data relating to real estate on this web site comes in part from the MLS Reciprocity program of the Real Estate Board of Greater Vancouver or the Fraser Valley Real Estate Board. Real estate listings held by participating real estate firms are marked with the MLS Reciprocity logo and detailed information about the listing includes the name of the listing agent. This representation is based in whole or part on data generated by the Real Estate Board of Greater Vancouver or the Fraser Valley Real Estate Board which assumes no responsibility for its accuracy. The materials contained on this page may not be reproduced without the express written consent of the Real Estate Board of Greater Vancouver or the Fraser Valley Real Estate Board.



























