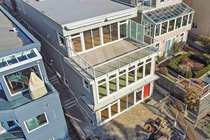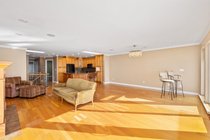15087 Victoria Avenue, White Rock
SOLD / $2,725,000
3 Beds
4 Baths
3,210 Sqft
155,509,200 Lot SqFt
1989 Built
"SPECTACULAR"!!! Ocean Views from every floor of this well-built and wonderfully appointed home in WHITE ROCK. Great open concept plan on the upper floor where you will find a very functional kitchen layout with solid wood cabinetry, granite counters and Top End appliances as well as Large Deck with sweeping views. Spacious bedrooms on the second floor and a Large Primary with Panoramic Ocean views, and Spa inspired Ensuite. Additional bonuses are a conforming suite below which also has an Ocean View and garden patio, could be 1 or 2 bedrooms as well as a private workshop with it's own separate entrance. The garage has room for 2 Full size vehicles, work bench and room for 2 more to park from lane access which is at the Entry level. This is a Rare opportunity, do not miss out!
Taxes (2021): $8,097.34
Amenities
- Garden
- In Suite Laundry
- Storage
- Workshop Attached
Features
- Garage Door Opener
- Jetted Bathtub
- Microwave
- Smoke Alarm
Site Influences
- Central Location
- Lane Access
- Paved Road
- Recreation Nearby
| MLS® # | R2657494 |
|---|---|
| Property Type | Residential Detached |
| Dwelling Type | House/Single Family |
| Home Style | 3 Storey |
| Year Built | 1989 |
| Fin. Floor Area | 3210 sqft |
| Finished Levels | 3 |
| Bedrooms | 3 |
| Bathrooms | 4 |
| Taxes | $ 8097 / 2021 |
| Lot Area | 155509200 sqft |
| Lot Dimensions | 30.00 × |
| Outdoor Area | Patio(s) & Deck(s) |
| Water Supply | City/Municipal |
| Maint. Fees | $N/A |
| Heating | Hot Water, Natural Gas |
|---|---|
| Construction | Concrete,Frame - Wood |
| Foundation | |
| Basement | Fully Finished |
| Roof | Other |
| Floor Finish | Hardwood, Tile, Carpet |
| Fireplace | 1 , Natural Gas |
| Parking | Add. Parking Avail.,Garage; Double |
| Parking Total/Covered | 4 / 2 |
| Parking Access | Lane |
| Exterior Finish | Brick,Concrete,Wood |
| Title to Land | Freehold NonStrata |
| Floor | Type | Dimensions |
|---|---|---|
| Main | Living Room | 24'7 x 11'01 |
| Main | Dining Room | 17'06 x 10'05 |
| Main | Kitchen | 9'10 x 13'09 |
| Main | Den | 19'1 x 15'2 |
| Below | Master Bedroom | 20' x 8'3 |
| Below | Walk-In Closet | 7' x 10' |
| Below | Bedroom | 13'2 x 10'3 |
| Below | Bedroom | 13'2 x 10'4 |
| Below | Laundry | 7'3 x 8'01 |
| Bsmt | Kitchen | 7'6 x 7'3 |
| Bsmt | Eating Area | 7'4 x 8'9 |
| Bsmt | Living Room | 12'9 x 27'2 |
| Below | Workshop | 24'4 x 9'9 |
| Bsmt | Media Room | 15'9 x 12'6 |
| Above | Patio | 21' x 13' |
| Bsmt | Patio | 21' x 11'4 |
| Floor | Ensuite | Pieces |
|---|---|---|
| Above | N | 2 |
| Main | Y | 5 |
| Main | N | 4 |
| Bsmt | N | 3 |
Similar Listings
Listed By: Hugh & McKinnon Realty Ltd.
Disclaimer: The data relating to real estate on this web site comes in part from the MLS Reciprocity program of the Real Estate Board of Greater Vancouver or the Fraser Valley Real Estate Board. Real estate listings held by participating real estate firms are marked with the MLS Reciprocity logo and detailed information about the listing includes the name of the listing agent. This representation is based in whole or part on data generated by the Real Estate Board of Greater Vancouver or the Fraser Valley Real Estate Board which assumes no responsibility for its accuracy. The materials contained on this page may not be reproduced without the express written consent of the Real Estate Board of Greater Vancouver or the Fraser Valley Real Estate Board.
Disclaimer: The data relating to real estate on this web site comes in part from the MLS Reciprocity program of the Real Estate Board of Greater Vancouver or the Fraser Valley Real Estate Board. Real estate listings held by participating real estate firms are marked with the MLS Reciprocity logo and detailed information about the listing includes the name of the listing agent. This representation is based in whole or part on data generated by the Real Estate Board of Greater Vancouver or the Fraser Valley Real Estate Board which assumes no responsibility for its accuracy. The materials contained on this page may not be reproduced without the express written consent of the Real Estate Board of Greater Vancouver or the Fraser Valley Real Estate Board.









