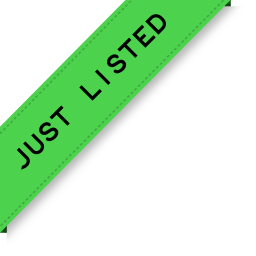3 1838 Southmere Crescent, Surrey
SOLD / $1,150,000
2 Beds
2 Baths
1,510 Sqft
1986 Built
$506.14 mnt. fees
Fantastically Renoed in 2020 **Southpointe On the Park** – **MASTER ON MAIN** Townhome! Wonderfully located, 2bd/2ba + Loft could be 3rd Bedroom 1,510sf home. Front courtyard & entrance welcomes you into an optimal, one-level living layout. Hardwood flrs, vaulted ceiling & French doors leading out to west facing garden patio. Well-sized, eat-in kitchen w/slider out to courtyard. Oversized master & ensuite w/priv patio. Additional bedroom on main & large loft (possible 3rd bed) up or use as office/rec room space. New kitchen and bathrooms, beautifully maintained, manicured complex New Roof in 2020 and New Windows in 2021, Highly Sought-after, quiet, central location. Walking distance to Semiahmoo Shopping Center, beach, pool/rec centre & Semiahmoo High School.
Taxes (2022): $3,228.70
Amenities
- Trash
- Maintenance Grounds
- Management
- Sewer
- Shopping Nearby
Features
- Washer
- Dryer
- Dishwasher
- Refrigerator
- Cooktop
Site Influences
- Shopping Nearby
- Central Location
- Recreation Nearby
| MLS® # | R2765438 |
|---|---|
| Dwelling Type | Townhouse |
| Home Style | Residential Attached |
| Year Built | 1986 |
| Fin. Floor Area | 1510 sqft |
| Finished Levels | 2 |
| Bedrooms | 2 |
| Bathrooms | 2 |
| Taxes | $ 3229 / 2022 |
| Outdoor Area | Patio |
| Water Supply | Public |
| Maint. Fees | $506 |
| Heating | Forced Air, Natural Gas |
|---|---|
| Construction | Frame Wood,Mixed (Exterior) |
| Foundation | Concrete Perimeter |
| Basement | Crawl Space |
| Roof | Asphalt |
| Floor Finish | Hardwood, Tile, Wall/Wall/Mixed |
| Fireplace | 1 , Electric |
| Parking | Garage Double,Open,Guest,Front Access,Aggregate |
| Parking Total/Covered | 4 / 2 |
| Parking Access | Garage Double,Open,Guest,Front Access,Aggregate |
| Exterior Finish | Frame Wood,Mixed (Exterior) |
| Title to Land | Freehold Strata |
| Floor | Type | Dimensions |
|---|---|---|
| Main | Living Room | 16''4 x 11''1 |
| Main | Dining Room | 11'' x 9''4 |
| Main | Kitchen | 11''7 x 9''5 |
| Main | Eating Area | 9''3 x 7''2 |
| Main | Primary Bedroom | 13''3 x 13'' |
| Main | Walk-In Closet | 6''1 x 4''9 |
| Main | Bedroom | 13'' x 7''3 |
| Above | Loft | 14''1 x 10''6 |
| Floor | Ensuite | Pieces |
|---|---|---|
| Main | N | 4 |
| Main | Y | 4 |
Similar Listings
Listed By: Hugh & McKinnon Realty Ltd.
Disclaimer: The data relating to real estate on this web site comes in part from the MLS Reciprocity program of the Real Estate Board of Greater Vancouver or the Fraser Valley Real Estate Board. Real estate listings held by participating real estate firms are marked with the MLS Reciprocity logo and detailed information about the listing includes the name of the listing agent. This representation is based in whole or part on data generated by the Real Estate Board of Greater Vancouver or the Fraser Valley Real Estate Board which assumes no responsibility for its accuracy. The materials contained on this page may not be reproduced without the express written consent of the Real Estate Board of Greater Vancouver or the Fraser Valley Real Estate Board.
Disclaimer: The data relating to real estate on this web site comes in part from the MLS Reciprocity program of the Real Estate Board of Greater Vancouver or the Fraser Valley Real Estate Board. Real estate listings held by participating real estate firms are marked with the MLS Reciprocity logo and detailed information about the listing includes the name of the listing agent. This representation is based in whole or part on data generated by the Real Estate Board of Greater Vancouver or the Fraser Valley Real Estate Board which assumes no responsibility for its accuracy. The materials contained on this page may not be reproduced without the express written consent of the Real Estate Board of Greater Vancouver or the Fraser Valley Real Estate Board.










